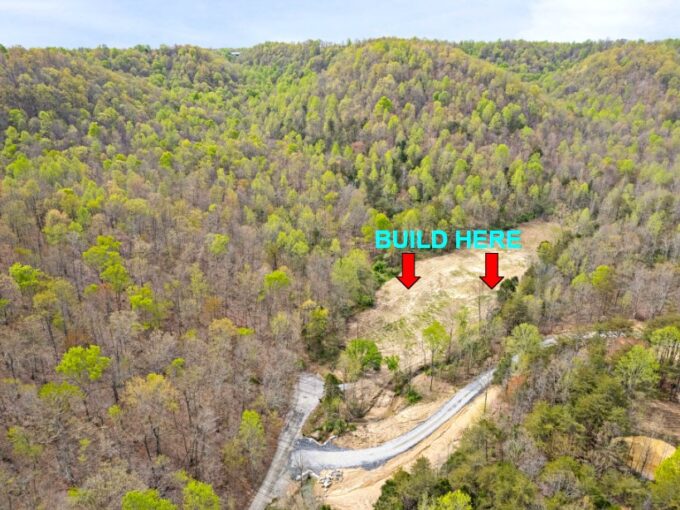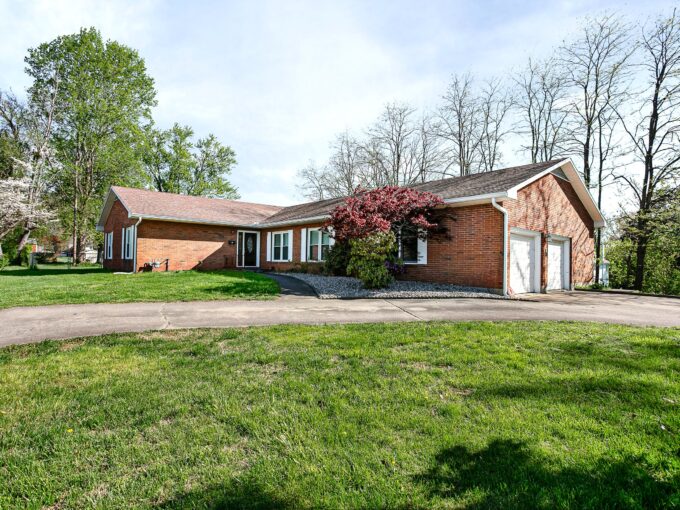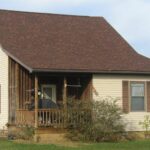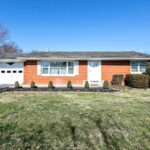
57.33 Acres (+/-) – 1840 Fisher Creek Road – Lebanon
Tucked away in the back country of central Kentucky is…
For Sale, New Listing
$284,900
NOTE: ALL INFORMATION IS DEEMED RELIABLE. HOWEVER, ANY PROSPECTIVE PURCHASER MUST RELY UPON THEIR OWN VERIFICATION. THE LANCASTER AGENCY, INC. DOES NOT WARRANT OR GUARANTEE, WHETHER EXPRESS OR IMPLIED, ANY INFORMATION OBTAINED FROM A THIRD PARTY.
9 Harrison Way Campbellsville, KY 42718
For Sale, Price Reduced
$364,900
CLICK ON LINK FOR 3-D TOUR—> https://www.zillow.com/view-3d-home/91a6e296-4ab9-4f66-839e-648948607670?setAttribution=mls&wl=true&utm_source=dashboard
Here is a custom-built home exuding that modern farmhouse charm while bringing the WOW factor with a plethora of first-class finishes! Kicking the tour off is a desirable open living room/kitchen concept offering a great amount of space. This area is accentuated by the cathedral-style ceiling for that extra roomy feel while the array of recessed lights shine on the beautiful luxury vinyl plank floor. The kitchen is highlighted by the gorgeous granite countertops that brilliantly flows into a matching granite backsplash. Centered in the kitchen is a grand island that glows under a pair of pendant lights exhibiting the popular modern industrial look. The kitchen is also souped-up with an assortment of slam-resistant cabinetry that sport contrasting black handles for a tasteful pop… And don’t forget about the matching slate gray Frigidaire appliances accompanied with a home favorite oversized single-well sink. Rounding out this area is a charming study/sunroom that is a perfect spot to just sit back and relax. Nestled on the wing of the home closest to the kitchen is an adorable butler pantry offering splendid storage space. This wing of the home is also furnished with a large utility room, a handy ½ bathroom, and entrance to the attached 2-car garage. To the other wing of the home is a spacious primary bedroom displaying a duo of windows that filter soothing light into the room. The primary bedroom continues to the luxurious ensuite bathroom. This bathroom features a stylish granite topped dual vanity, a classy soaking tub, and an extravagant walk-in shower displaying beautiful tile work… plus an enormous walk-in closet that would make anyone envious! Staying on this side of the home are 2 more bedrooms with generously sized closets and another full bathroom showcasing more first-class finishes. Outside you will love catching a scenic country setting any time of day that can be enjoyed right from the covered front porch! Call MIKE SPALING to make this new house your new home!
NOTE: SELLER IS OFFERING 1-YEAR HOME WARRANTY

Tucked away in the back country of central Kentucky is…
$284,900

CLICK ON LINK FOR 3-D TOUR & INTERACTIVE 2-D FLOOR…
$289,900

 654 Golfview Terrace – Lebanon
654 Golfview Terrace – Lebanon