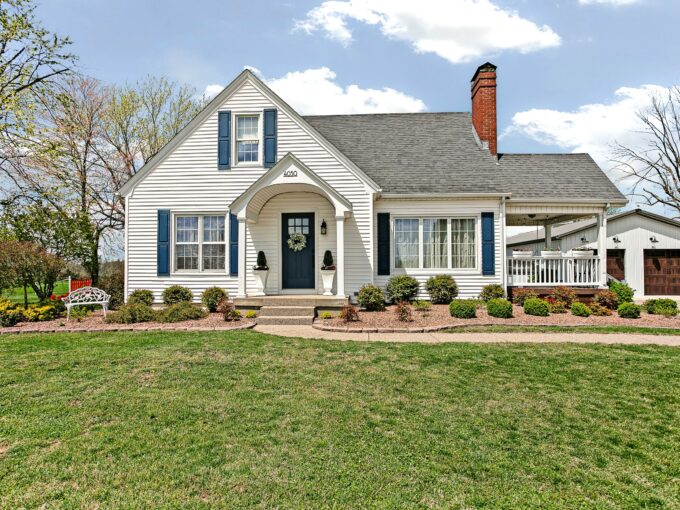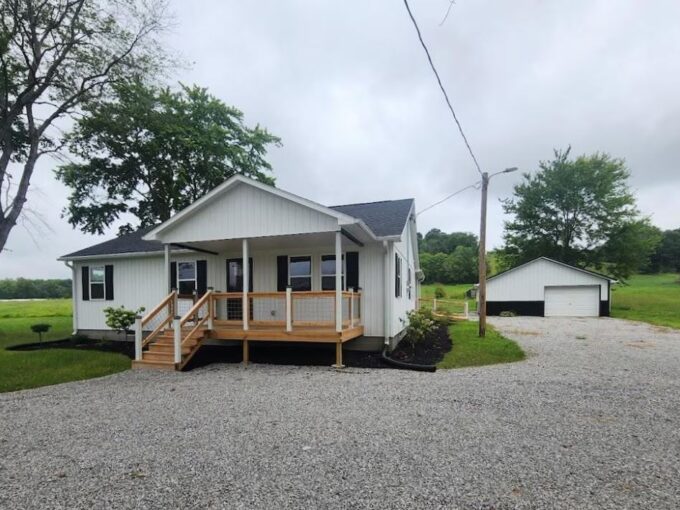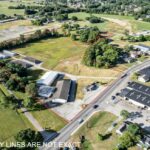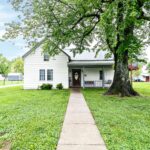
4050 Highway 208 – Loretto
CLICK ON LINK FOR 3-D TOUR & INTERACTIVE 2-D FLOOR…
For Sale, New Listing
$314,900
NOTE: ALL INFORMATION IS DEEMED RELIABLE. HOWEVER, ANY PROSPECTIVE PURCHASER MUST RELY UPON THEIR OWN VERIFICATION. THE LANCASTER AGENCY, INC. DOES NOT WARRANT OR GUARANTEE, WHETHER EXPRESS OR IMPLIED, ANY INFORMATION OBTAINED FROM A THIRD PARTY.
59 Irma Lane Loretto, KY 40037
Sold/2024

CLICK ON LINK FOR 3-D TOUR & INTERACTIVE 2-D FLOOR…
$314,900

Sold By: Irvin Abell (In Cooperation w/ Maze Realty) Sales Price: …

 238 Shuck Avenue – Lebanon
238 Shuck Avenue – Lebanon