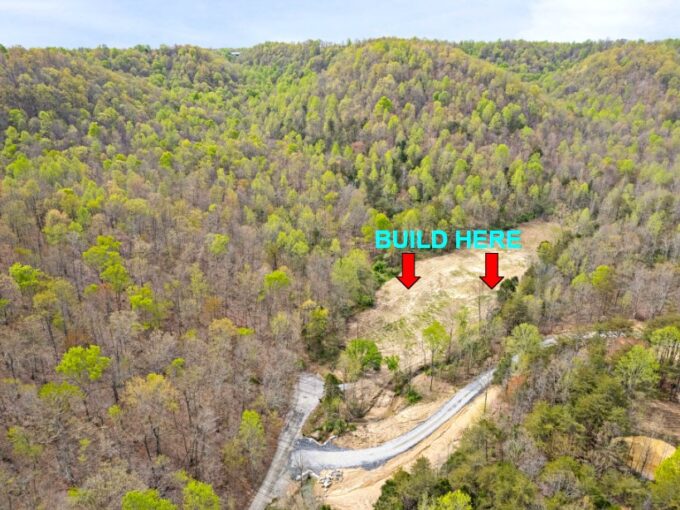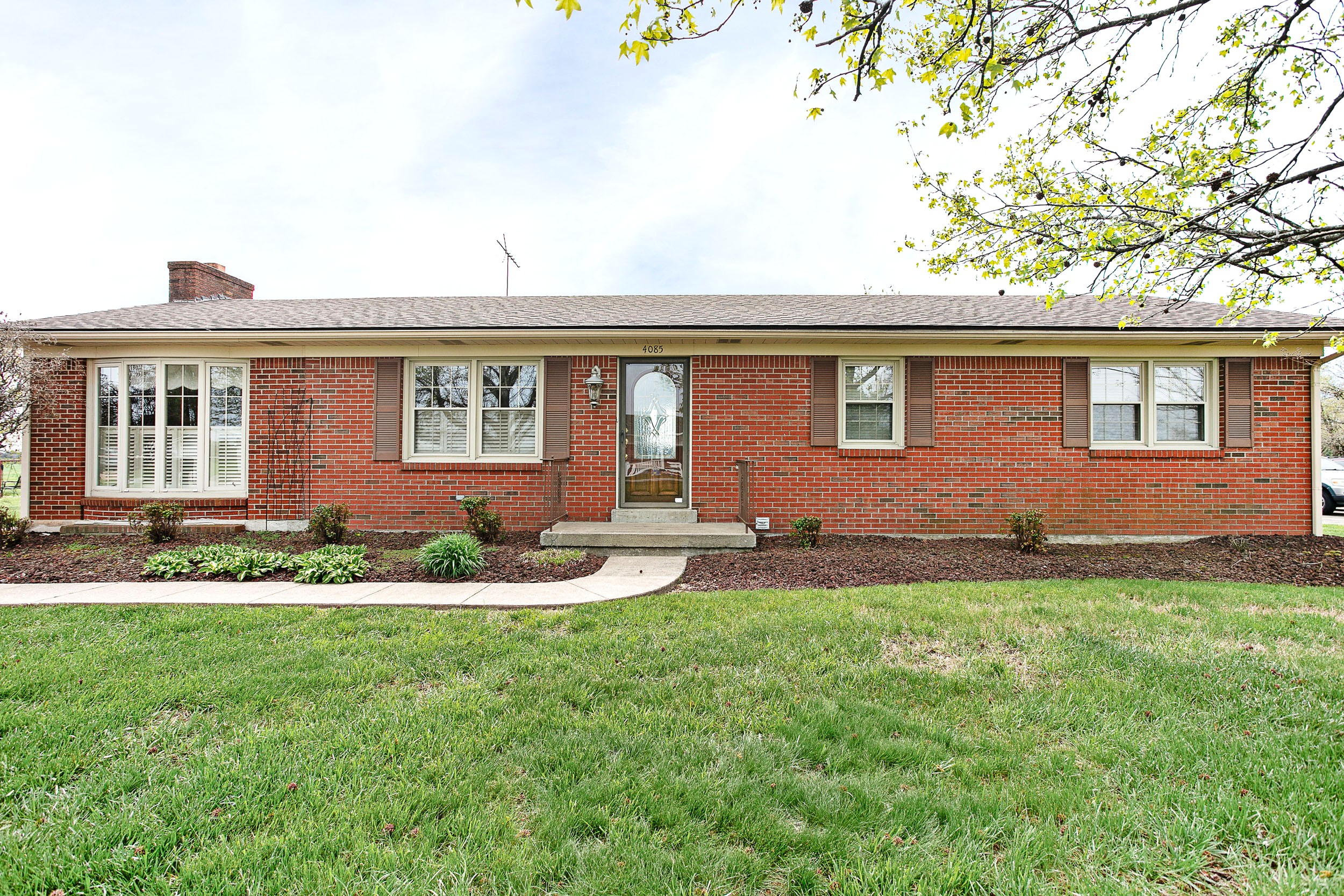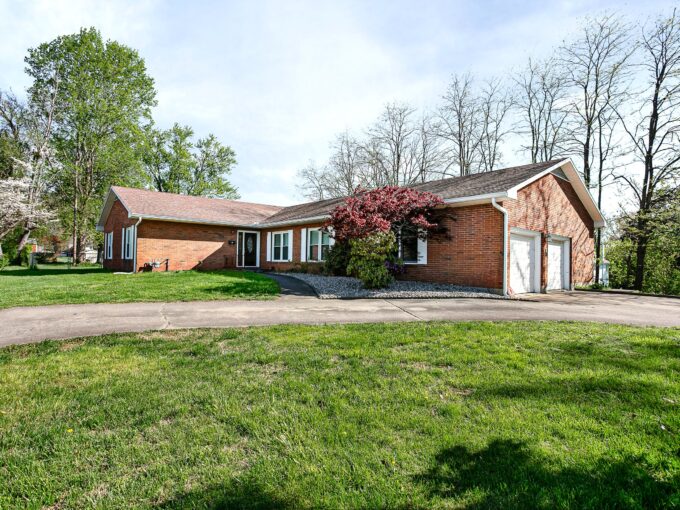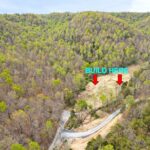
57.33 Acres (+/-) – 1840 Fisher Creek Road – Lebanon
Tucked away in the back country of central Kentucky is…
For Sale, New Listing
$284,900
NOTE: ALL INFORMATION IS DEEMED RELIABLE. HOWEVER, ANY PROSPECTIVE PURCHASER MUST RELY UPON THEIR OWN VERIFICATION. THE LANCASTER AGENCY, INC. DOES NOT WARRANT OR GUARANTEE, WHETHER EXPRESS OR IMPLIED, ANY INFORMATION OBTAINED FROM A THIRD PARTY.
4085 Highway 52 Loretto, KY 40037
For Sale, New Listing
$284,500

CLICK ON LINK FOR 3-D TOUR & INTERACTIVE 2-D FLOOR PLAN—> https://media.danaburress.com/s/4085-KY-52-Loretto-KY-40037
You can just tell when a home has been well cared for… and this is definitely one of those homes! Conveniently located on Highway-52 just over a mile from West Marion Elementary School is where you will find this meticulously kept house ready to be called home! The home invites you into a quaint living room laid with gorgeous hardwood that shines from the duo of sun-enticing windows while the louvered shutters and elegant crown molding elevates the room. Flowing from the living room is the kitchen. The kitchen is equipped with an assortment of hearty cabinetry, stainless-steel appliances (refrigerator, dishwasher, stove, and microwave), and a good amount of counter space supplemented by a lovely island. The kitchen also has a sizable dining area and an adorable garden window. Then nestled on its own wing of the home is a cozy den showcasing more of that gorgeous hardwood and featuring an ornate gas-log fireplace. This room also has a delightful bay window sporting classy window treatments and filtering soothing natural light into the room making it a great spot to relax or entertain. Situated on the other wing of the home are 3 generously sized bedrooms accompanied by a full bath. This custom bathroom is highlighted by a stylish granite-topped vanity, a sleek porcelain tile floor, and a refreshing walk-in shower caressed with decorative tile. The tour continues down to the basement. The basement is teeming with potential as you have multiple areas that you could reasonably finish to add more bedrooms, entertainment, and rec areas. Not to mention all of the storage space and shelter during inclement weather… and completing the basement is a ½ bath furnished with a walk-in shower. Outside you will love having the 24’ X 30’ detached 2-car garage that is decked out with a workshop area making it perfect for those tinkering jobs. Then take your choice between the octagon gazebo or swing set gazebo to take in those picturesque views of the gentle rolling countryside while you catch one of those iconic Kentucky sunsets. Other amenities include a 12’ X 14’ storage building and a 35’ X 13’ utility shed to give you ample storage for all the yard tools and equipment… plus tons of open space in the backyard providing a safe area for the kids and pets to play! It’s not a secret that this place was taken care of with great pride and call CHARLES LANCASTER, JR. to continue that tradition of pride today!
NOTE: WE DO NOT PAY COMMISSION ON SELLER PAID CLOSING COSTS AND PRE-PAID ITEMS

Tucked away in the back country of central Kentucky is…
$284,900

CLICK ON LINK FOR 3-D TOUR & INTERACTIVE 2-D FLOOR…
$289,900
