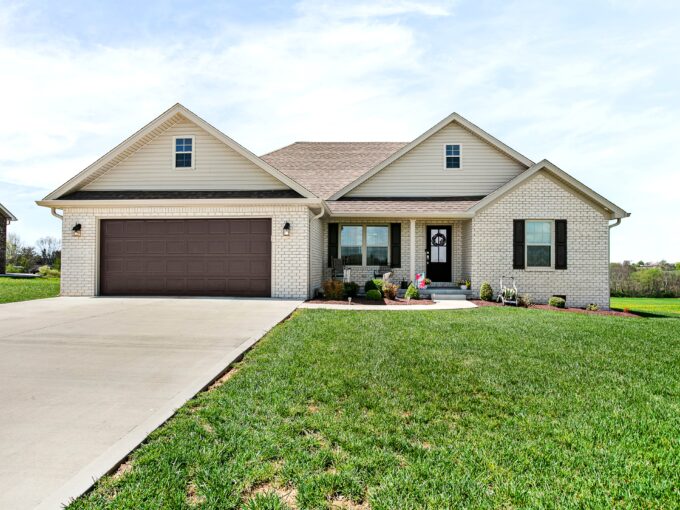
173 Scenic Hill Drive – Lebanon
CLICK ON LINK FOR 3-D TOUR AND INTERACTIVE 2-D FLOOR…
For Sale, New Listing
$274,900
NOTE: ALL INFORMATION IS DEEMED RELIABLE. HOWEVER, ANY PROSPECTIVE PURCHASER MUST RELY UPON THEIR OWN VERIFICATION. THE LANCASTER AGENCY, INC. DOES NOT WARRANT OR GUARANTEE, WHETHER EXPRESS OR IMPLIED, ANY INFORMATION OBTAINED FROM A THIRD PARTY.
4050 Highway 52 Loretto, KY 40037
For Sale, New Listing
$314,900
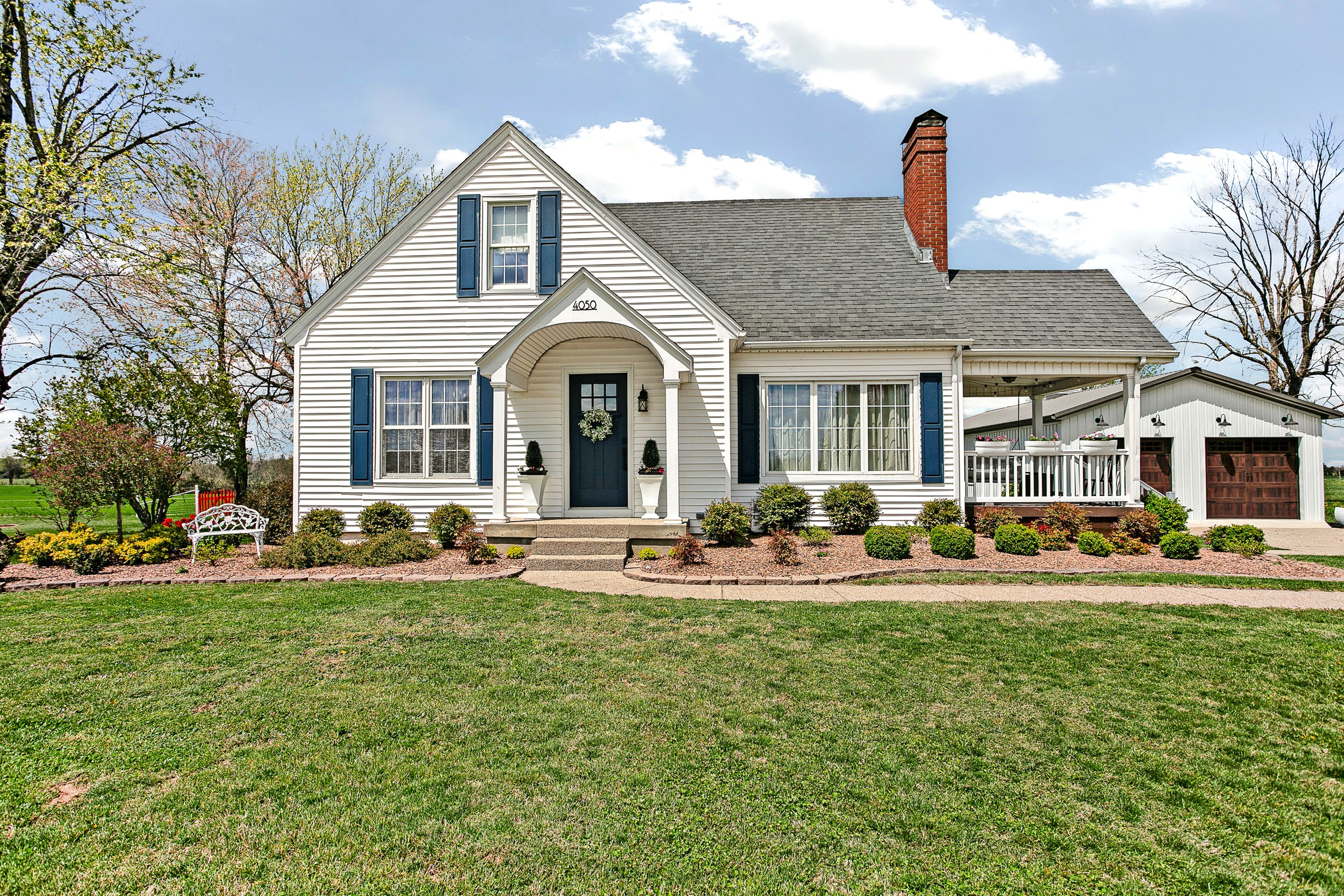
CLICK ON LINK FOR 3-D TOUR & INTERACTIVE 2-D FLOOR PLAN—> https://media.danaburress.com/s/4050-KY-52-Loretto-KY-40037
Located in the gorgeous LA (Loretto Area) just over a mile from West Marion Elementary is where you will find this adorable home that immediately catches your eye with its splendid design and charming curb appeal. Come on in to see that every square inch of the home is stunningly gorgeous and absolutely adorable that all starts in the living room. This cozy area is highlighted by the decorative gas-log fireplace with the perfect spot to put the big-screen TV! Like much of the home… the living room is laid with beautiful hardwood and enhanced with ornate crown molding. Flowing from the living room is a formal dining room accentuated by the swinging glass doors. The dining room is surrounded by sun-enticing windows appointed with tasteful treatments that elevate the room and make it great for those intimate family meals. In the heart of the home is a delightful kitchen souped-up with first-class finishes from the assortment of elegant cabinetry to the snazzy laminate countertops that pair brilliantly with the subway tile backsplash. The kitchen is centered with a lovely island shining under a fashionable light fixture while the trio of colonial windows filter superb natural light into the room. The first-floor features a generous primary bedroom complete with an ensuite bath. This bathroom features a stylish European height dual vanity, a lavish walk-in closet, plus a sizable linen closet! Servicing the rest of the home is another full bath off the hallway sporting more stylish finishes that include a walk-in shower caressed with dazzling tilework. The upstairs hosts 3 more spacious bedrooms all featuring charming setups while offering other options such as a home office. The tour continues to the basement but on your way… be sure to check out the laundry room/mudroom which is yet another adorable feature of the home. The basement has a finished area furnished with a den and bar making it ideal to host and entertain while the unfinished area provides ample storage space! Then outside take your pick from where you want to relax or entertain as you have a covered side porch, a covered rear patio, and a firepit at your disposal… not to mention the 24’ X 50’ detached garage! Simply put… this garage is awesome! It’s primed to be the ultimate mancave/her haven, it has a handy ½ bath, can store multiple vehicles easily, and has an additional room equipped with a workbench and overhead door to give you a spot for those tinkering jobs and make storing the yard equipment a breeze! The home is also surrounded by vibrant landscaping adding to its wonderful curb appeal plus has a big backyard offering plenty of space for the kids and pets to play… and don’t forget to take in those gorgeous views of the rolling countryside just beyond the backyard. This place has it all and call MIKE SPALDING to get it all today!
NOTE: WE DO NOT PAY COMMISSION ON SELLER PAID CLOSING COSTS AND PRE-PAID ITEMS

CLICK ON LINK FOR 3-D TOUR AND INTERACTIVE 2-D FLOOR…
$274,900
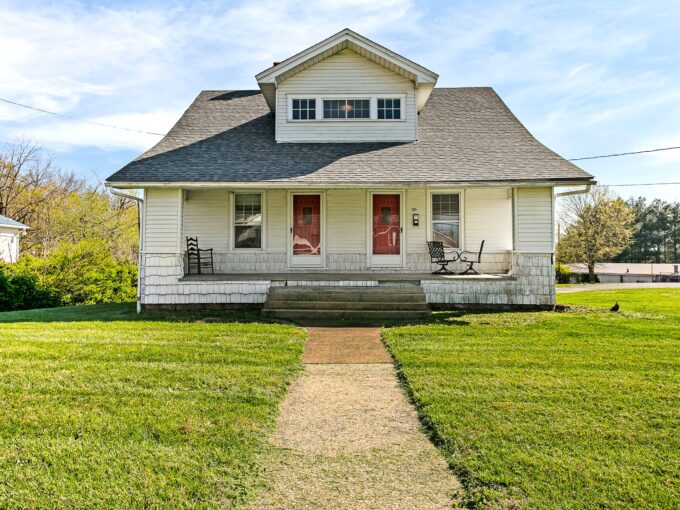
CLICK ON LINK FOR 3-D TOUR & INTERACTIVE 2-D FLOOR…
$225,000
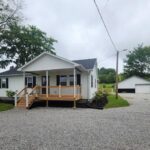
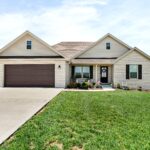 173 Scenic Hill Drive – Lebanon
173 Scenic Hill Drive – Lebanon