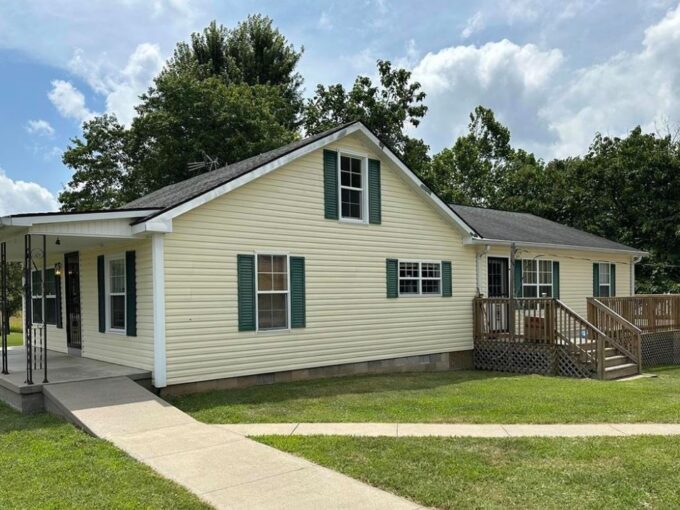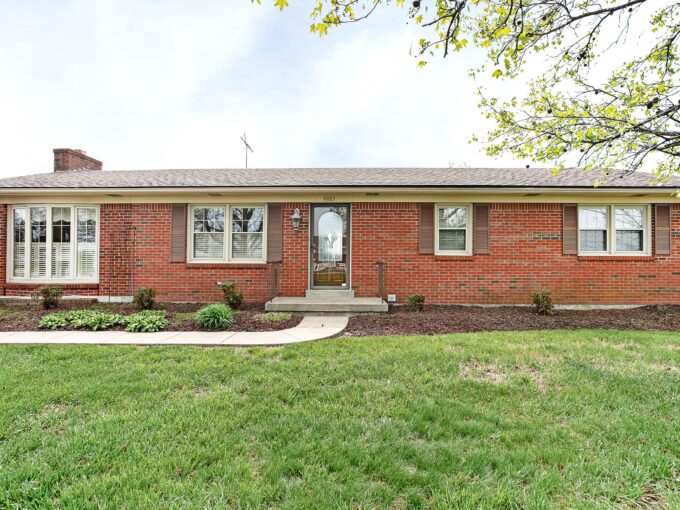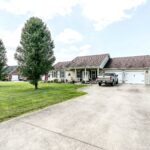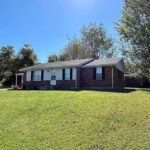
182 Junior Loy Road – Columbia
Sold By: Chase Lancaster (In Cooperation w/ Patriot Realty &…
Sold/2025
NOTE: ALL INFORMATION IS DEEMED RELIABLE. HOWEVER, ANY PROSPECTIVE PURCHASER MUST RELY UPON THEIR OWN VERIFICATION. THE LANCASTER AGENCY, INC. DOES NOT WARRANT OR GUARANTEE, WHETHER EXPRESS OR IMPLIED, ANY INFORMATION OBTAINED FROM A THIRD PARTY.
300 Raywick Road Lebanon, KY 40033
Sold/2024

Sold By: Chase Lancaster (In Cooperation w/ Patriot Realty &…

CLICK ON LINK FOR 3-D TOUR & INTERACTIVE 2-D FLOOR…
$284,500

 809 Proctor Knott Street – Campbellsville
809 Proctor Knott Street – Campbellsville