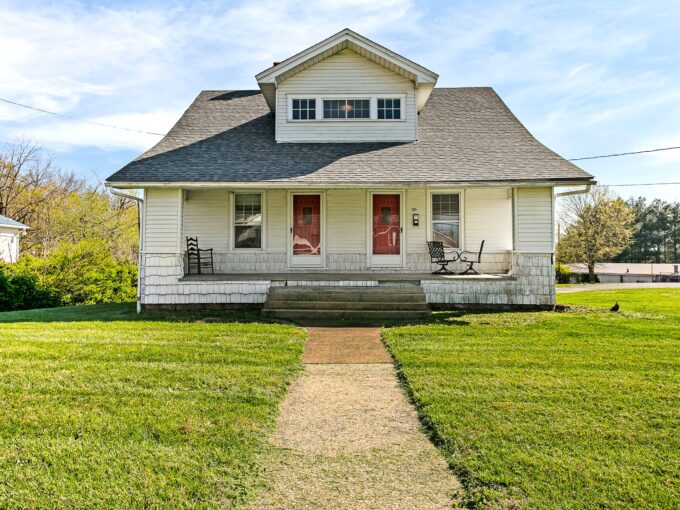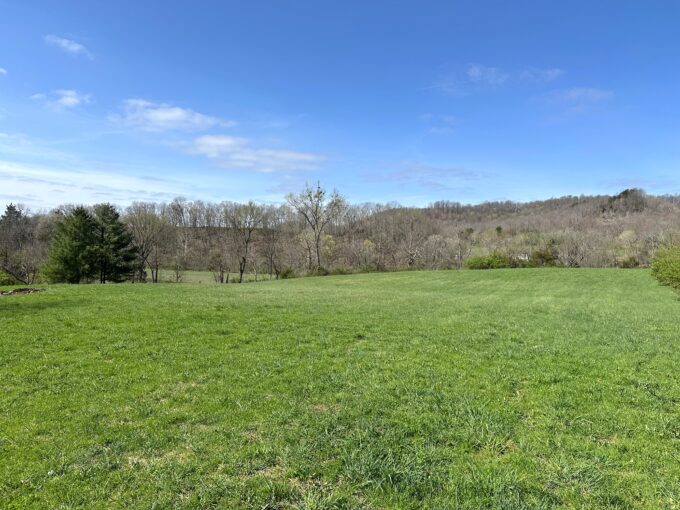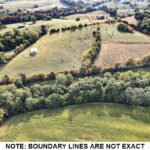
305 South Central Ave – Campbellsville
CLICK ON LINK FOR 3-D TOUR & INTERACTIVE 2-D FLOOR…
For Sale, New Listing
$225,000
NOTE: ALL INFORMATION IS DEEMED RELIABLE. HOWEVER, ANY PROSPECTIVE PURCHASER MUST RELY UPON THEIR OWN VERIFICATION. THE LANCASTER AGENCY, INC. DOES NOT WARRANT OR GUARANTEE, WHETHER EXPRESS OR IMPLIED, ANY INFORMATION OBTAINED FROM A THIRD PARTY.
290 Rosewood Drive Lebanon, KY 40033
For Sale, Price Reduced
$528,000

CLICK ON LINK FOR 3-D TOUR AND INTERACTIVE 2-D FLOOR PLAN—> https://media.danaburress.com/s/290-Rosewood-Dr-Lebanon-KY-40033
Here is a gorgeous custom-built home that catches your eye in the lavish Rosewood Estates neighborhood located next to the notorious Rosewood Golf & Country Club. Come on in to be greeted with a grand entrance from the foyer that showcases a sleek porcelain tile floor and robust crown molding. Then come relax in the cozy living room that is laid with a rich colored hardwood floor and is highlighted by the ornate gas-log fireplace and tremendous arched window that filters superb natural light and provides an incredible view of the lake! The kitchen is souped-up with an assortment of custom cabinets and features granite countertops, a beautiful island, a large pantry closet, and stainless-steel appliances. Rounding out the kitchen is an adorable breakfast nook offering breakfast with a view! Once meals are finished being prepared in the kitchen… bring those culinary delights into the formal dining room for an extravagant meal as this room has more first-class moldings, charming wainscoting walls, and a decorative tray ceiling. Conveniently located next to the kitchen is a sizable utility room supplemented with cabinet and counter space plus a handy sink! Nestled on its own wing of the home are 3 spacious bedrooms including a primary suite. The primary suite is furnished with his/her closets and is filled with more first-class finishes while the ensuite bathroom features a dual vanity and an amazing walk-in shower. There is another full bathroom off the hall to service the spare bedrooms and one of the bedrooms has snazzy built-ins for the option of having a nice home office. The tour continues down to the basement which offers an additional 1,023 Sq. Ft (+/-) of finished area. In the heart of the basement is an enormous recreation area for lots of fun and entertainment. The basement also has another generously sized bedroom and full bathroom plus lots of storage areas… not to mention the safe room and utility garage that is a perfect spot to keep the golf cart or work on those tinkering jobs. Then be sure to take a stroll through the enchanting courtyard on your way to the deck. Speaking of which… the deck is simply spectacular and is great for hosting and entertaining or just relaxing and taking in those stunning views of the lake… and just beyond the lake are more scenic views of the rolling countryside. You will also enjoy being able to sprawl out in the open backyard that backs right up to the lake. This place is even more beautiful in person and call CHASE LANCASTER to see it in person today!
NOTE: THE 3,146 Sq. Ft INCLUDES BASEMENT SQUARE FOOTAGE
NOTE: WE DO NOT PAY COMMISSION ON SELLER PAID CLOSING COSTS AND PRE-PAID ITEMS

CLICK ON LINK FOR 3-D TOUR & INTERACTIVE 2-D FLOOR…
$225,000

OH MY…If you are looking for that perfect spread of…
$60,000

 150 Field Crest Avenue – Lebanon
150 Field Crest Avenue – Lebanon