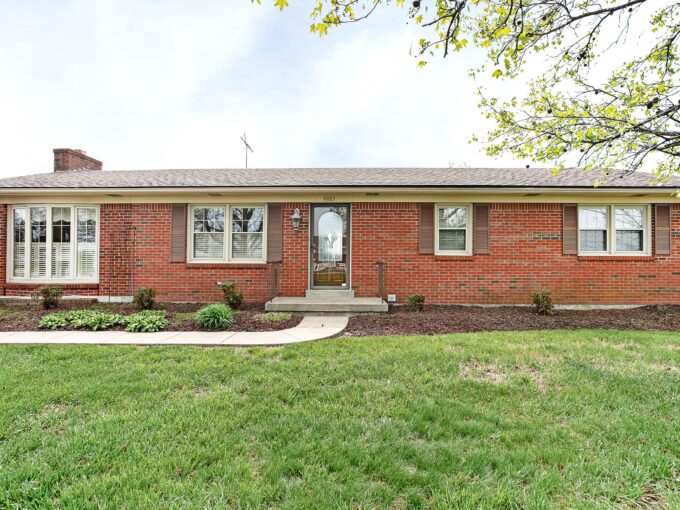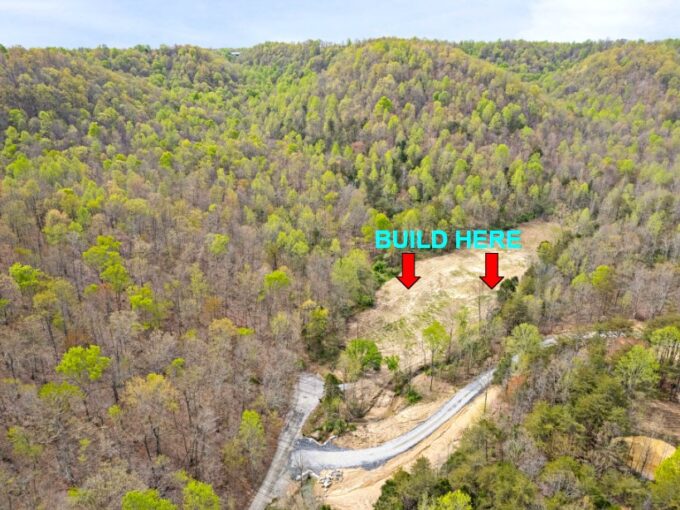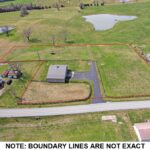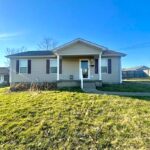
4085 Highway 52 – Loretto
CLICK ON LINK FOR 3-D TOUR & INTERACTIVE 2-D FLOOR…
For Sale, New Listing
$284,500
NOTE: ALL INFORMATION IS DEEMED RELIABLE. HOWEVER, ANY PROSPECTIVE PURCHASER MUST RELY UPON THEIR OWN VERIFICATION. THE LANCASTER AGENCY, INC. DOES NOT WARRANT OR GUARANTEE, WHETHER EXPRESS OR IMPLIED, ANY INFORMATION OBTAINED FROM A THIRD PARTY.
225 Rodgers Lane Campbellsville, KY 42718
For Sale, New Listing
$429,900

CLICK ON LINK FOR 3-D TOUR & INTERACTIVE 2-D FLOOR PLAN—> https://media.danaburress.com/s/225-Rodgers-Ln-Campbellsville-KY-42718
Welcome to this completely remodeled home where every detail down to the hinges and door knobs were meticulously renovated to create a fun and stylish manor the whole family will enjoy! The tour starts off in a desirable open living room/kitchen concept that greets you with a warm welcome. The living room is an extra cozy area accentuated by the decorative gas-log fireplace and showcasing all of the first-class finishes from the beautiful wood grain laminate flooring to the classy crown molding to the charming wainscoting trim. The kitchen is a chef’s delight where you are enveloped by an exquisite variety of elegant cabinetry that pairs brilliantly with the sumptuous granite countertops. The kitchen is souped-up with state-of-the-art stainless-steel appliances (dishwasher, stove, and microwave) that includes a tremendous double refrigerator… look at the size of that thing! Then centered in the kitchen is a lovely island topped with more of that dazzling granite while the shimmering tiled backsplash seamlessly ties everything together. Conveniently located on this level of the home is a full bathroom sporting a fashionable granite topped vanity, lots of handy cabinetry from the utility closet plus a nifty granite topped counter, and a nice walk-in shower. On your way upstairs… be sure to check out the snazzy staircase that features new risers, treads, and carpet! The upstairs hosts 4 generously sized bedrooms which all have been renovated with new floors/carpet, upgraded with trendsetting light fixtures, and fresh palettes of today’s modern colors. There is also an adorable bonus room featuring robust crown molding, debonair wainscoting walls, and plush carpet that is just waiting for you to turn into an extravagant area for the upstairs… not to mention the breathtaking view from the front balcony that looks out to a pond and peaceful landscape. Accompanying these bedrooms is another full bathroom furnished with a stylish dual vanity, first-class plumbing & light fixtures, plus a relaxing tub/shower combo caressed by beautiful tile work. Now the home sits far back from the road nestled in a private setting for that sense of seclusion yet you are only about 10 minutes away from the Green River Marina or town! The property also comes with an incredible 6.07-acre (+/-) spread of land and the outside of the home was just as meticulously renovated as the inside with updates that include: a front porch that has new wooden railings & refinished concrete giving you a worthy spot to just sit back and watch the world go by… Plus a new retaining wall, new drains that have been buried and extended, new window screens, and new flower beds to enhance that curb appeal with vibrant landscaping. Even trees such as pine, fruit, and pecan have been planted! But wait… there’s more! To the rear of the home is an extensive covered deck with a screened-in portion making it great for relaxing or entertaining as you take in those stunning views of the vast estate. Attached to the deck is a handy ramp to make your move a breeze and just to sweeten the deal even more… the home comes with a 900 Sq. Ft (+/-) detached garage! The garage’s electrical system has been updated that includes a new 220 stove plug plus new lights throughout and a multi-purpose room for lots of options! This is one of those places where you have to see it in person and call CHARLES LANCASTER, JR. to see it in person today!
NOTE: WE DO NOT PAY COMMISSION ON SELLER PAID CLOSING COSTS AND PRE-PAID ITEMS

CLICK ON LINK FOR 3-D TOUR & INTERACTIVE 2-D FLOOR…
$284,500

Tucked away in the back country of central Kentucky is…
$284,900

 331 Lincoln Avenue – Lebanon
331 Lincoln Avenue – Lebanon