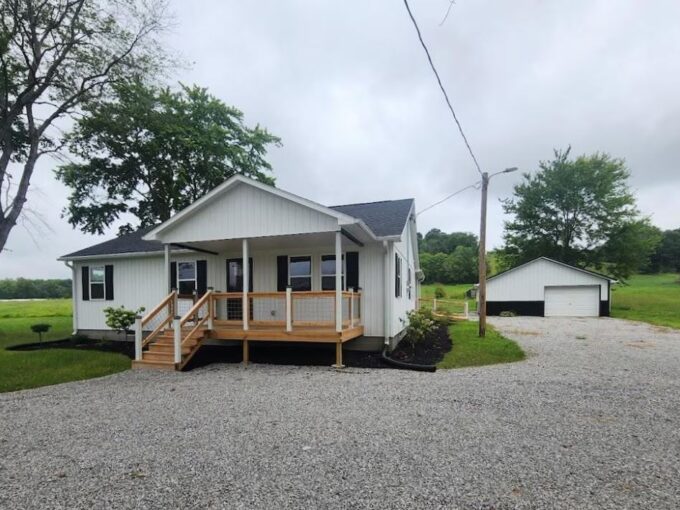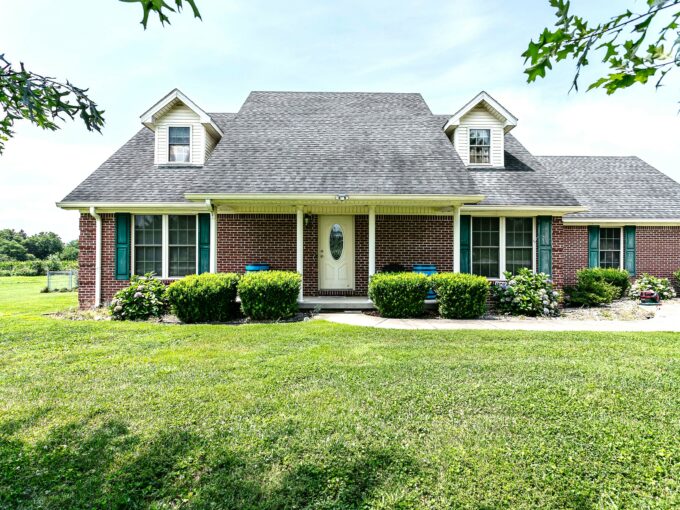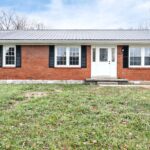
7610 Liberty Road – Campbellsville
Sold By: Irvin Abell (In Cooperation w/ Maze Realty) Sales Price: …
Sold/2025
NOTE: ALL INFORMATION IS DEEMED RELIABLE. HOWEVER, ANY PROSPECTIVE PURCHASER MUST RELY UPON THEIR OWN VERIFICATION. THE LANCASTER AGENCY, INC. DOES NOT WARRANT OR GUARANTEE, WHETHER EXPRESS OR IMPLIED, ANY INFORMATION OBTAINED FROM A THIRD PARTY.
211 Farmington Drive Lebanon, KY 40033
Sold/2025

Sold By: Irvin Abell (In Cooperation w/ Maze Realty) Sales Price: …

Sold By: Irvin Abell Sales Price: $280,000 Closing Date: 4/11/2025…

 2.41 Acres (+/-) Schuler Drive – Bardstown
2.41 Acres (+/-) Schuler Drive – Bardstown